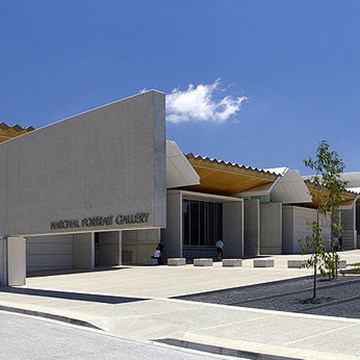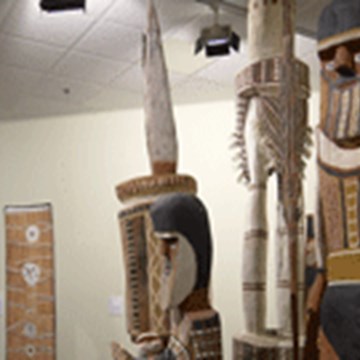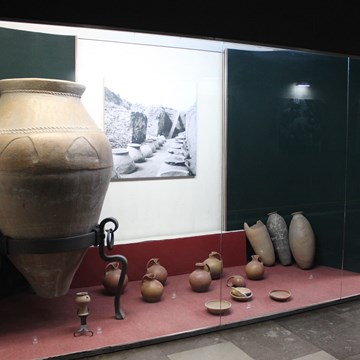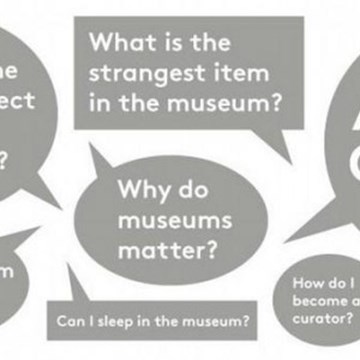George Washington's Mount Vernon Estate and Gardens
Mount Vernon, located near Alexandria, Virginia, was the plantation home of the first President of the United States, George Washington. The mansion is built of wood in neoclassical Georgian architectural style, and the estate is located on the banks of the Potomac River.
Mount Vernon was designated a National Historic Landmark in 1960 and is listed on the National Register of Historic Places.
The property consists of 500 acres (2.0 km2), with the main buildings, including the house, located close to the river front. English boxwoods, taken from cuttings sent by Maj. Gen. Henry Lee III "Light Horse Harry" (Governor of Virginia and father of Robert E. Lee), were planted in 1786 by George Washington and now crowd the entry path. The main homestead area is skirted by a carriage road with a large bowling green located in the center. To each side of the green is a garden, contained by a red brick wall. These gardens grew the household's vegetables, fruit and other perishable items for consumption. The upper garden, located to the north, is bordered by the greenhouse. The Botanical Garden; the Museum, dedicated to the life and death of George Washington is on the grounds and contains George Washington's survey equipment, weapons, and clothing, as well as dentures worn by the first President; ice house; overseers quarters; spinning room; salt house and gardener's house are between the garden and the house.
The lower garden, or southern garden, is skirted by the storehouse and clerk's quarters, smokehouse, wash house, laundry yard, and coach house. A paddock and stable are on the southern border of the garden. The old tomb is located along the river front, while the new tomb, containing George and Martha Washington, is located along the fruit garden with the slave burial ground just off this path. A Forest Trail runs along the property, and a George Washington: Pioneer Farmer site, a 4-acre (16,000 m2) working farm that includes a re-creation of Washington's 16-sided treading barn.
The main house is located in the center of these support buildings and was once the hub of all the activity at Mount Vernon. The house has two storys with a hipped roof with dormers. Two large chimneys pierce the roof at either end and a cupola rests in the center of the house. The cupola is topped with a dome and a spire with a gilded dove of peace.
The house was built in phases, as the off-center main door makes evident. The structure once contained the northern portion of the house until it was expanded several times in its history. The house is framed by two covered walkways leading to servants hall on the left and the kitchen to the right. A circular courtyard completes the grand appearance of the house.
Text source: http://en.wikipedia.org/wiki/Mount_Vernon
Photo source: http://commons.wikimedia.org/wiki/File:Mount_Vernon,_Virginia.jpg
Exhibitions and events
We don't have anything to show you here.
Educational programs
We don't have anything to show you here.
Collections
We don't have anything to show you here.










