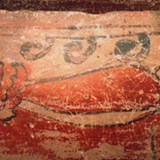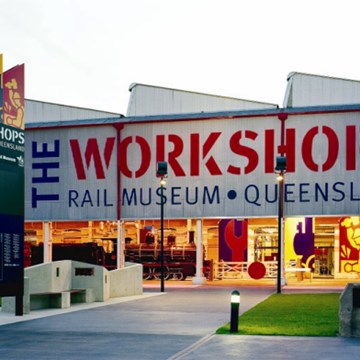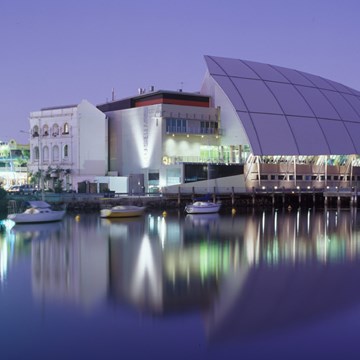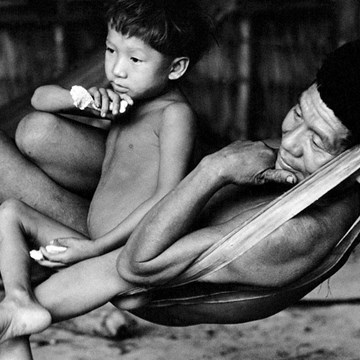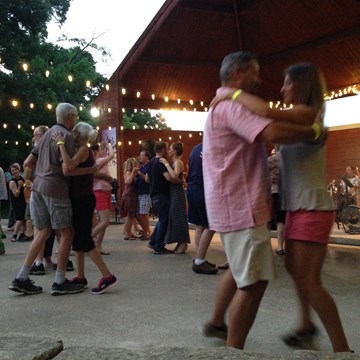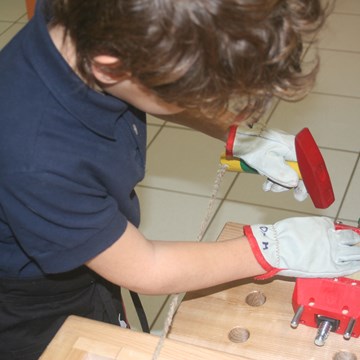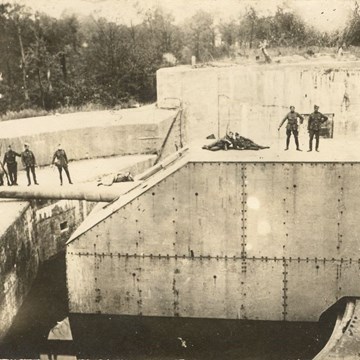Museo Arte de Guatemala
MUSEUM OF GUATEMALAN ART (MAG)
The design of the Museum of Guatemalan Art (MAG) was elaborated by architect Amelia Weymann de Palacios and contributed to by architect Adolfo Lau, in order to house the PALACIOS-WEYMANN COLLECTION.
In 2004, proceedings to obtain approval for the project were initiated before the Council for the Protection of La Antigua Guatemala, and approval was granted in 2006. One year later, construction began on a piece of land on the south side of the colonial city.
The museum has over 5,300 square meters of construction. There are areas set aside for permanent and temporary exhibits, storage rooms for artwork, as well as air-conditioned workrooms for classification and restoration. In addition to an auditorium which comfortably seats up to 200 people, it features areas designed to host social events, a library, a restaurant, a cafeteria, a plaza and outdoor landscaping.
The facilities meet high standards of quality. Here, social programs and activities of a cultural, artistic and educational nature are developed, making the museum sustainable and viable from the very start. To the same end, strategic alliances will be formed with individuals and institutions in order to facilitate and support the completion of activities and the attainment of objectives.
In that sense, MAG will function as a catalyst for social and community efforts related to the arts and culture. It will also be a proactive, purposeful and influential participant in Guatemala’s cultural dynamic.
MISSION:
To be a world-class museum which displays, preserves and exalts, on both national and international levels, a private collection and the development of Guatemalan art, offering an educational and all-inclusive opening which permits cultural, academic and social interchange.
VISION:
To be a symbol of pride and a national referent by demonstrating that Guatemalans are capable of developing and operating institutions of a sustainable international caliber; by being a museum which offers a sampling of our artistic heritage throughout history and which also develops educational programs, dynamic cultural activities and interchange with national and international alliances.
AREAS WITHIN THE PROJECT:
At present, 85% of the facilities have been completed. The museum is expected to open in the second trimester of 2016.
– Vestibule, plaza for open-air activities and green areas
– Commercial area and museum store
– Restaurant and cafeteria
– 2500 square meters of exhibit space
– Auditorium for 200 people
– Garden terrace with modern sculptures and café bar
– Storerooms and workrooms for restoration
– Restrooms
– Administrative and security areas
Exhibitions and events
We don't have anything to show you here.
Educational programs
We don't have anything to show you here.





