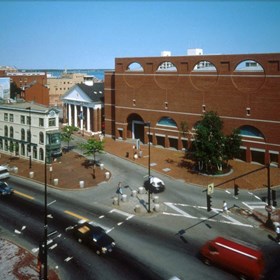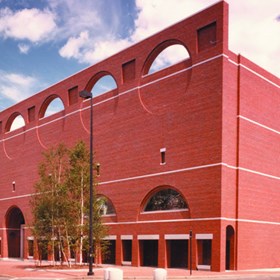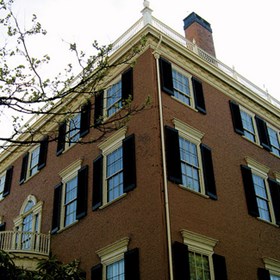McLellan-Sweat Mansion
The McLellan House (1801) is the product of a post-Revolutionary building boom, fueled by the revival of an energetic maritime economy, that transformed Maine's coastal towns and cities. The House exemplifies the key role that architect-builders played in employing a new architectural vocabulary to create homes that confirmed their owners' position in society and became symbols of individual enterprise and public improvement. A preeminent example of Federal architecture, it was designed by John Kimball, Sr., one of Portland's most highly regarded housewrights, for shipping tycoon Major Hugh McLellan. Considered the premier example of Kimball's work, this brick, three-story, four-square mansion, with a lower third story beneath a hipped roof, set a new standard for domestic architecture among Portland's elite. The interior ornamentation-which includes a dramatic flying staircase and extensive carved woodwork--was adapted by Kimball from pattern books by Abraham Swan and William Pain, documenting the role of design books in introducing the neoclassical style in this country. The McLellan House also reveals changing architectural tastes and ideas about museums. It bears the stamp of many generations of habitation and use, testifying to the enduring value of this architectural landmark.
Text source
Photo source
Other venues
Exhibitions and events
We don't have anything to show you here.
Educational programs
We don't have anything to show you here.
Collections
We don't have anything to show you here.














