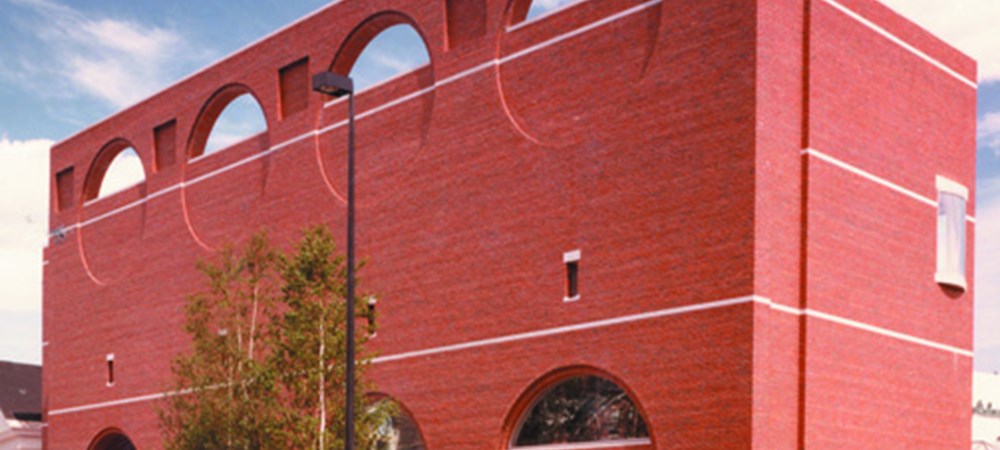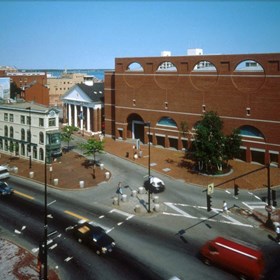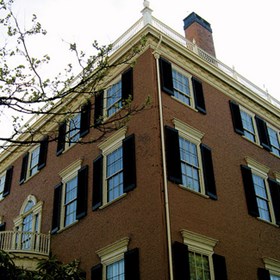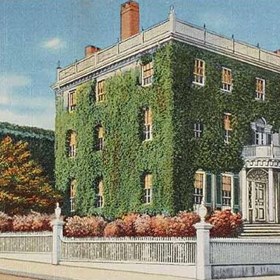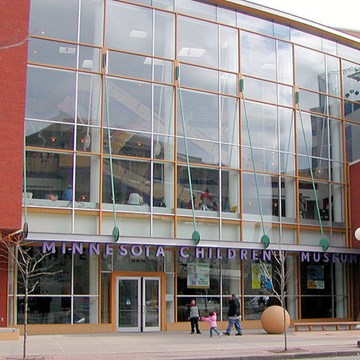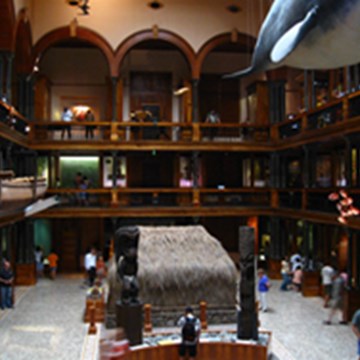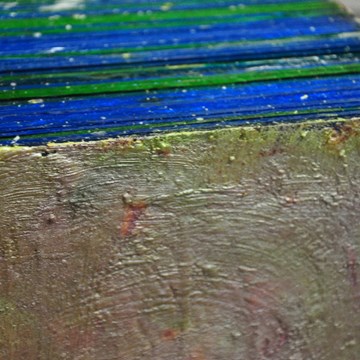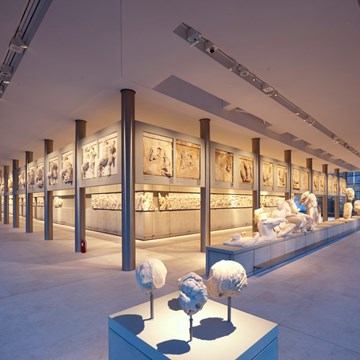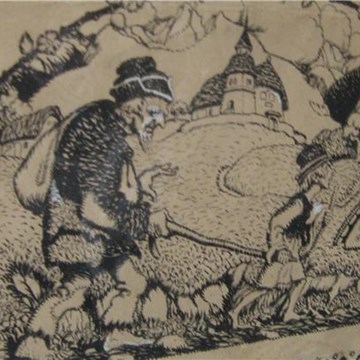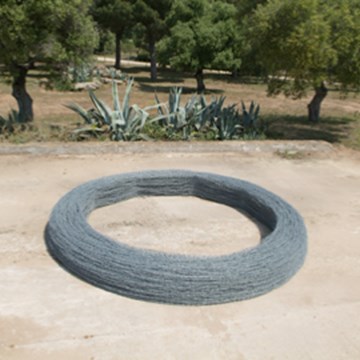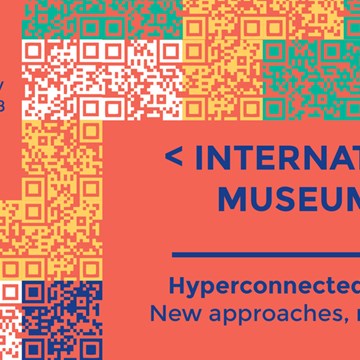Charles Shipman Payson Building
The Portland Museum of Art opened the Charles Shipman Payson Building in 1983, the result of a generous gift of 17 works by Winslow Homer from Mr. Payson, as well as $8 million to construct a building in which they would be housed. The building was designed by Henry Nichols Cobb of I. M. Pei & Partners, with the intention that "these and other masterpieces of the State of Maine Collection, beyond being simply made available to the public, should be appropriately celebrated by the settings in which they are displayed." From the moment one enters the Museum's Great Hall, the visitor encounters a rich but disciplined elaboration of interior space accompanying and supporting the exhibition of art. "In considering how best to capture the special quality of 'Portland light' for the benefit of paintings and sculpture," explained Mr. Cobb. "We returned to an earlier, simpler, and I believe superior prototype, the domed clerestory. The particular merit of this configuration is that controlled daylight entering from above suffuses, shapes, and animates the space as it illuminates the works of art within." The design of the building also sought "to respect and render eloquent the living presence of history on and around the Museum site." The solution is a stepped building form, which fronts boldly onto Congress Street yet grants primacy to its smaller neighbors within the Museum precinct. These neighboring buildings are the L. D. M. Sweat Memorial Galleries (1911), a characteristic gallery building of its time, and the McLellan House (1801) a handsome example of Federal period architecture and the original home of the Museum.
Text source
Photo source
Other venues
Exhibitions and events
We don't have anything to show you here.
Educational programs
We don't have anything to show you here.
Collections
We don't have anything to show you here.

