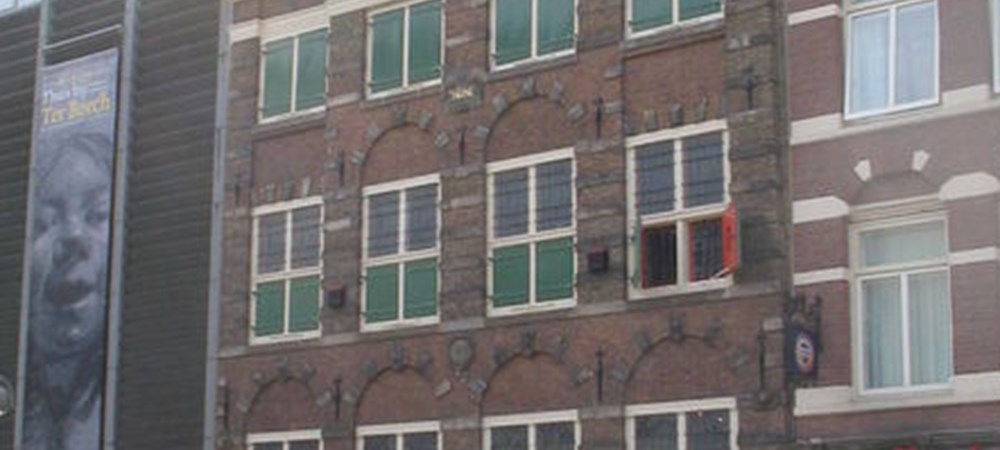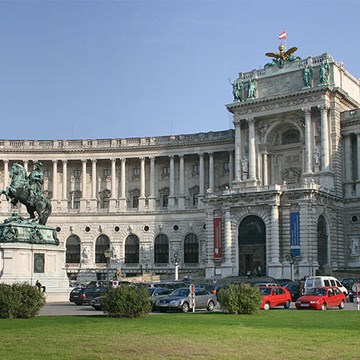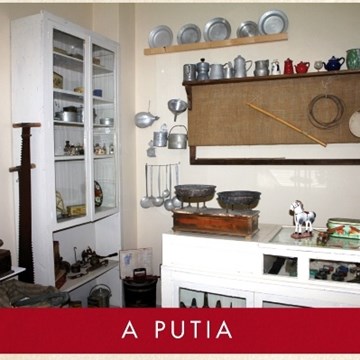Rembrandt House Museum
Rembrandthuis
The house where Rembrandt lived between 1639 and 1658 is a museum: Museum het Rembrandthuis or the Rembrandt House Museum. The building was constructed in 1606 and 1607 in what was then known as the Sint Anthonisbreestraat. The street did not come to be called the Jodenbreestraat until later. The house was built on two lots in the eastern part of the city. Many rich merchants and artists settled in this new part of town. The house can clearly be seen on a bird’s eye view map dating from 1625 (fig.1). It is a substantial two-storey dwelling house with a stepped gable. In about 1627-28 the house was drastically remodelled. It was given a new façade, a triangular corniced pediment—the height of modernity at the time—and another storey was added (fig.2). The reconstruction was probably overseen by Jacob van Campen, who was later to make his name as the architect of Amsterdam Town Hall (now the Palace in Dam Square).
Text source
Image source
Exhibitions and events
We don't have anything to show you here.
Educational programs
We don't have anything to show you here.
Collections
We don't have anything to show you here.










